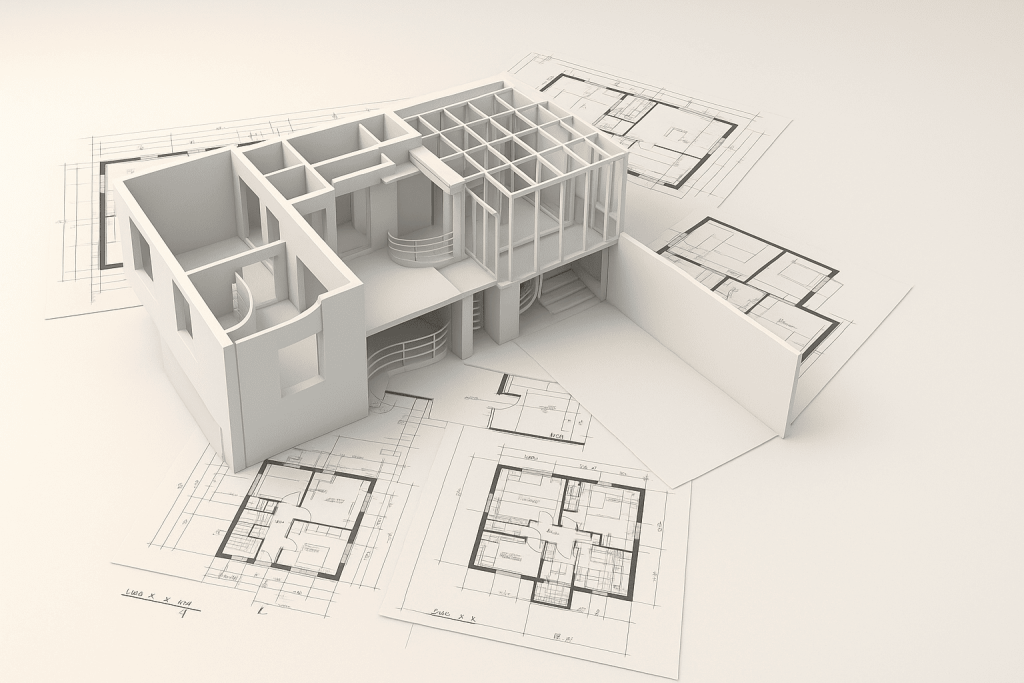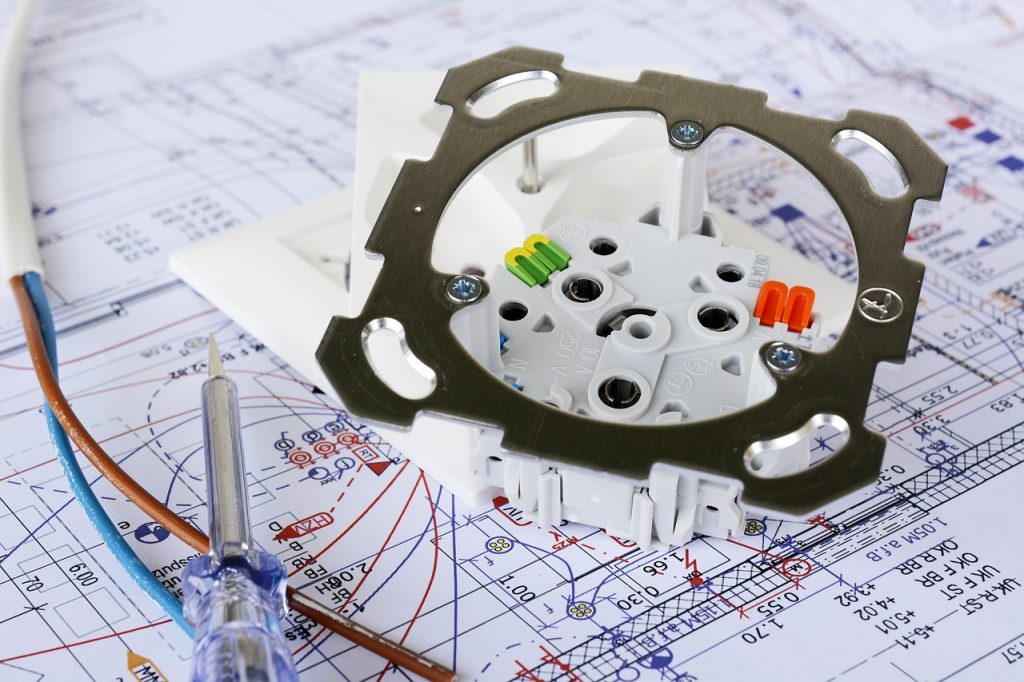Precision As-Built Documentation Services
Accurate CAD/BIM Drawings, 3D Scans & Compliance Documentation
AS Built Management
Providing accurate and detailed documentations and drawings
reflecting the current state of your building, project or
infrastructure. Whether it is for renovations, maintenance, or
compliance, our expert team ensures precise documentation
that captures every detail.
Our As Built Services:
- As-Built & Shop Drawing: Accurate documentation for
construction and fabrication. - Scan-to-BIM: Matterport 3D Tours – Convert laser scans into 3D models and immersive virtual tours.
- 3D BIM Visualizations: Point cloud processing, 3D views, and walkthroughs for enhanced project understanding.
- Presentation & Floor Plan Renderings: Photorealistic visuals for clients and approvals.
- Submission Working Drawings: Detailed plans for smooth execution.
- CAD Drafting Conversion: Transform paper drawings into
editable CAD files.
- As-Built & Shop Drawing: Accurate documentation for

Our Core Services
AS Constructed Documentations
Whether you need detailed redline markups, CAD drawings, or comprehensive as-built models, we work closely with builders, subcontractors, and consultants to ensure your documentation reflects what was actually constructed—down to the last details.
We will report any modification made during the building process that deviates from the original design.
Our AS Cosntrcuted As-Built Services Include:
- Redline-to-CAD drafting
- Architectural, structural, and services as-builts
- Site verification and measurements.
- Compliance with council or project-specific standards.
- Marked-up drawings for DA/BA/CC submissions.
- Integration of client or contractor redlines.


Electrical As Built Documentation
Accurate electrical as-built drawings are critical for ongoing maintenance, upgrades, and compliance. Our electrical as-built
services include:
⚡ Power Lighting Layouts – Capturing final positions of all electrical outlets, lighting, and switchboards.
⚡ Cable Routing Circuit Diagrams – Documenting cable pathways, circuit schedules, and distribution boards.
⚡ Emergency Exit Lighting Plans – Ensuring compliance with safety and emergency regulations.
⚡ Switchboard Panel Schedules – Providing detailed records of electrical panels and components.
⚡ Data Communication Systems – Recording final locations of network cabling, access control, and AV systems.
Data and Communication as built services
We work with electrical contractors, integrators, builders, and project managers to document the actual installation of cabling systems, network hardware, pathways, and equipment layouts, ensuring full alignment with project specifications and industry standards.
Our Services Cover:
- Data and communications cabling as-builts (Cat6, Cat6A, Fibre, etc.)
- Rack layouts and patch panel schematics.
- Cable tray and conduit routing documentation.
- Outlet and device locations (Wi-Fi, phones, data points, etc.)
- NBN/telecom infrastructure mapping.
- Integration of contractor markups into CAD or PDF deliverables

Our Commitment
Timely Delivery
Custom Solutions
Regulatory Compliance
Why Choose Us?
🔹 Precision & Expertise – As registered engineers (RPEQ), we ensure reliable and professional documentation.
🔹 Fast Turnaround – We understand project deadlines and deliver as-builts efficiently.
🔹 Tailored Solutions – Whether for renovations, handover packages, or asset management, we provide customized documentation to suit your needs.
Let us handle your as-built documentation with precision and professionalism. Contact us today to discuss your project!
